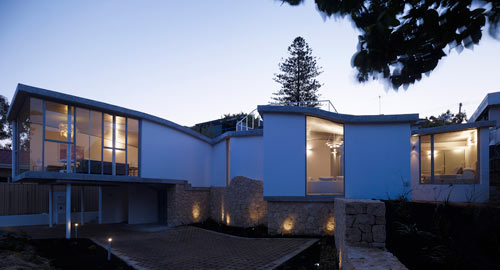
The recently completed Aldrich House, located in Perth, Western Australia has views of the waterfront. Using digital terrain modeling, the group at Enter Project designed the non-parallel roof as an extension of the surrounding landscape. The changes in the curves of the roof allow for the height of the ceiling to change depending on what room you are in. The ceilings in the bedrooms are lower offering more intimacy while the spaces open up in the more public living areas.
The home consists of three bedrooms, two bathrooms, and two living rooms. Between the curves of the roof and the lack of 90-degree angles in the house, the house feels open and full of visual interest. The viewing deck on the roof offers beautiful views of the surrounding landscape.
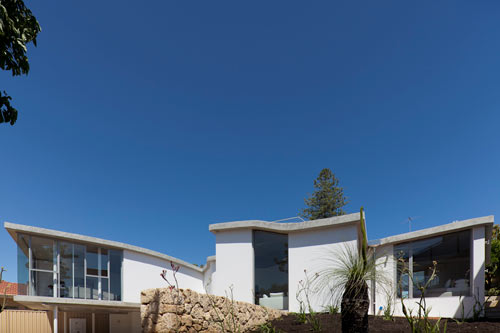
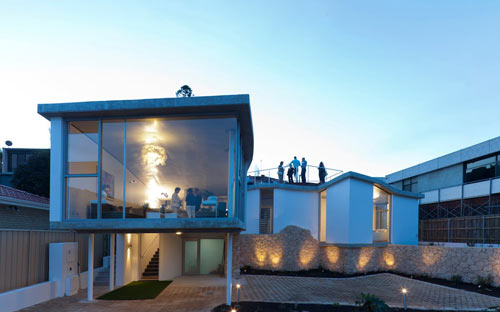
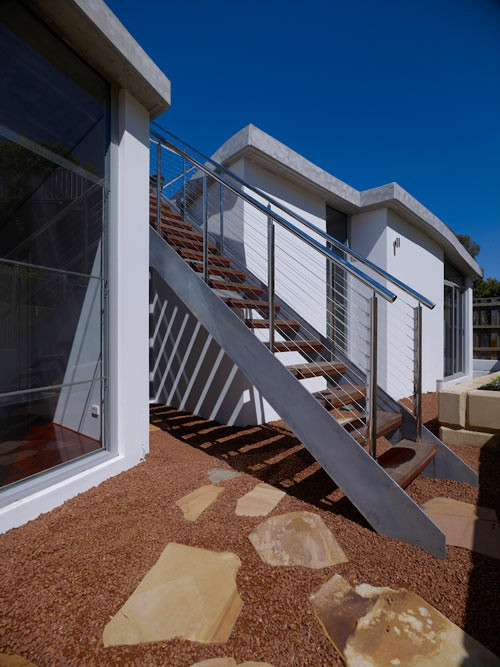


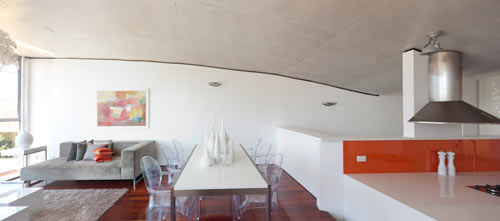

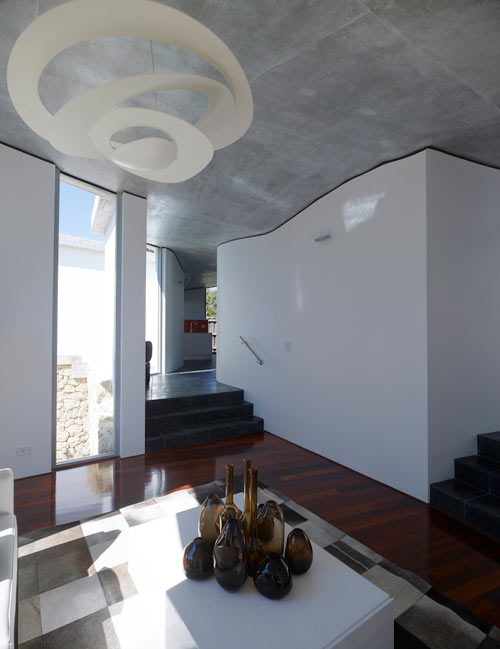
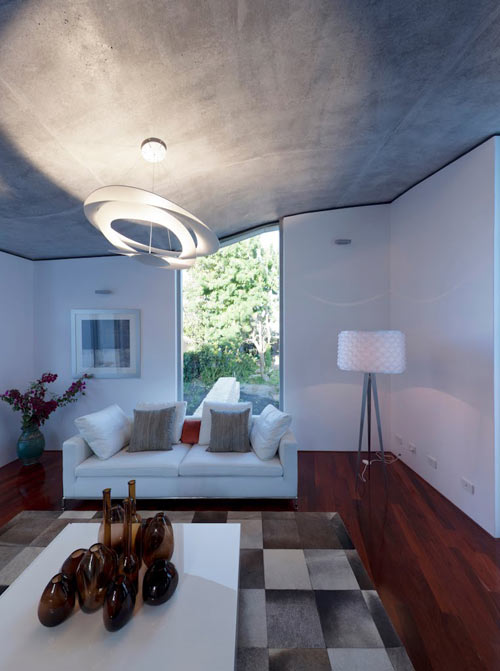


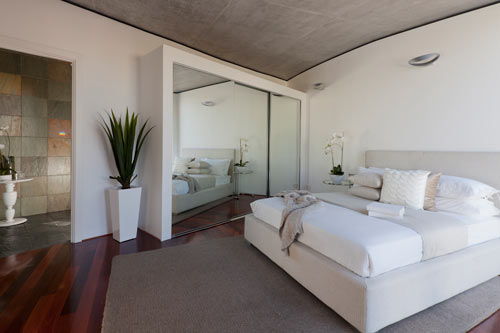
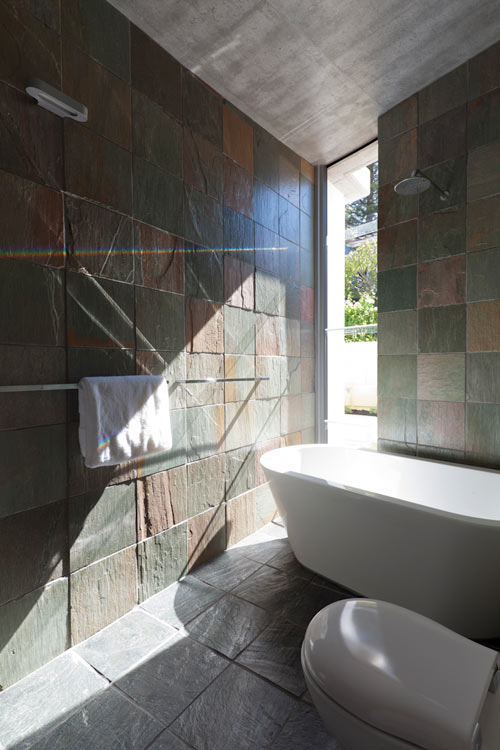
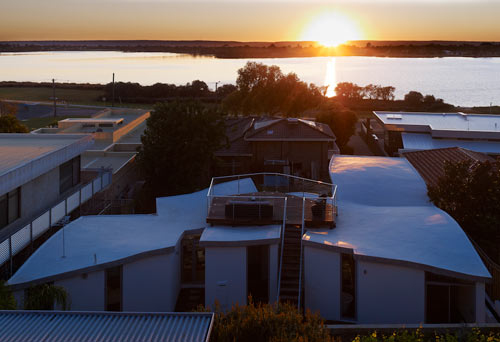
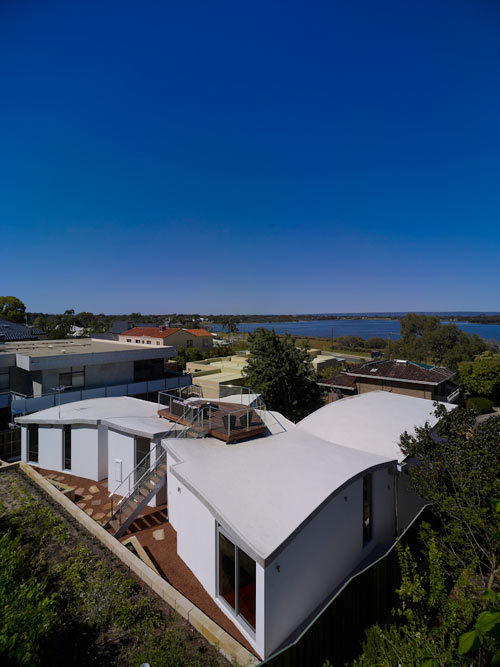

Photos by Brett Boardman.
Share This: Twitter | Facebook | Discover more great design by following Design Milk on Twitter and Facebook.
© 2011 Design Milk | Posted by Caroline in Architecture | Permalink | No comments